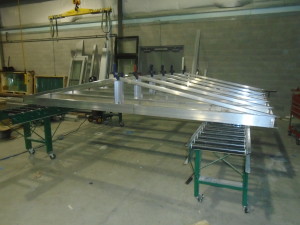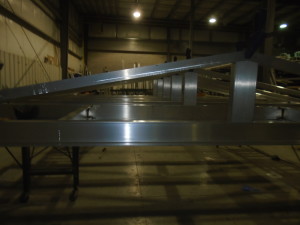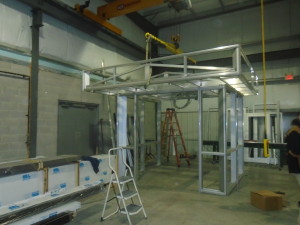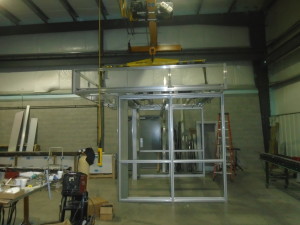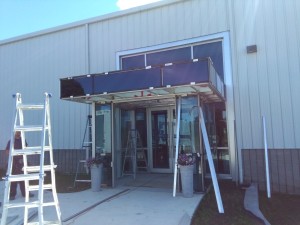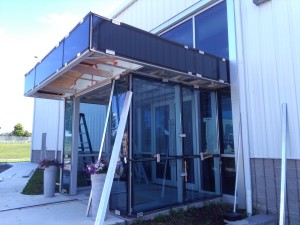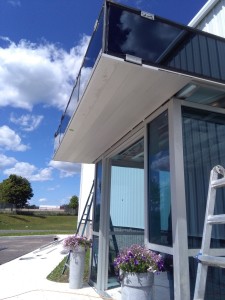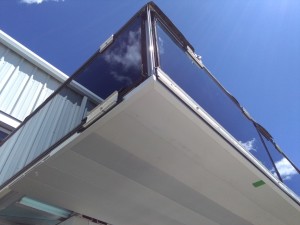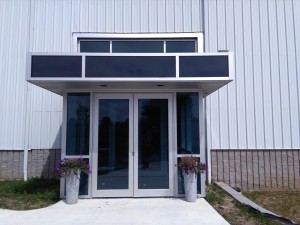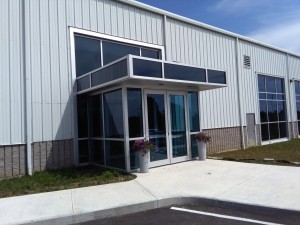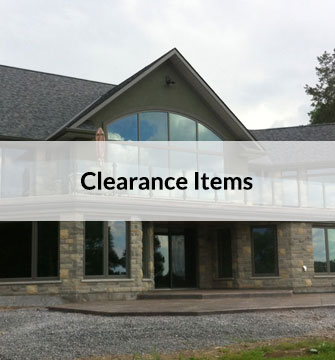
Every once in a while we get to be part of something totally different.
Sometimes we are looking for it, sometimes we get just get talked into it.
In either case, its generally starts when a good customer calls with an idea and want us to tag along and help however we can.
Projects like this are fun, because it allows us to step out of our comfort zone, and showcase some areas of our expertise that are not always exploited during our regular day to day operations.
The most recent of these projects can be found in nearby Kingston Ontario.
Our customer, and friend, was looking to add a custom exterior vestibule their building.
The idea of a vestibule, or wind break, is to protect the main set of doors from the harsh exterior climate (be-it the extreme heat of July or the blowing snow of February). Sometimes a good vestibule will incorporate heat and air-conditioning to make an easy transition into or out-of the building, as was the case in this project
Trenton Glass was lucky enough to be part of the original building transformation a few years ago and supplied many curtain wall windows, incorporating high performance blue tempered thermalpane glass throughout the structure.
As the need for a vestibule became more and more apparent, we were again, lucky enough to get the call.
Having designed and fabricated many skylights and solariums we headed off in that direction originally. After some design changes, and some curve balls being thrown in by the owner we scrapped all of the original idea and decided to build it more like a conventional building. The only difference being we were going to fabricating the entire structure from engineered aluminum.
The original idea of only wanting the curtain wall framing with a roof structure on top wouldn’t work without some major reinforcements. So that’s what we did.
A steel structure is hidden within the curtain wall to keep a clean and open appearance.
The roof structure was then constructed in house and designed to fit perfectly onto the hidden steel beams with everything getting anchored to the concrete foundation.
Sloped roof being welded and fabricated from 6″ aluminum I beams
The actual roof consists of a sloped rubber membrane which is drained to the outside through the custom aluminum soffit.
The center was left open for the heating and air conditioning guys as well as the electricians to run their duct work and wiring.
Because a sloped rubber roof is not exactly what everyone wants to see at the main entrance of an executive building, a spandrel panel parapet was added to give a finished appearance. We matched the glass around the face of the parapet with the rest of the building to tie everything together.
In shop mock-up.
In this picture you can see the parapet framing has been added to the roof structure in order hold the spandrel glass.
The hidden steel inside the base necessitates the use of an overhead crane to move the structure around our shop.
Same scenario showing the side profile. As you can see the structure is flat on one side to butt up to the existing building and has an overhang on the opposite side
The overhang is to protect the doors from weather as well as provide an area for exterior lights to illuminate the walkway.
Onsite during construction.
Parapet glass is installed but unfinished
Doors and soffit not yet installed.
The soffit used is actually an extruded aluminum product finished in the same clear anodized finish as the rest of the building.
The pot lights get cut in after the soffit is completed.
The finished product.
Do you have a project that someone has told you can’t happen? If so you might be talking to the wrong people.
Bring us your projects big and small. Mon-Fri 7am -5
