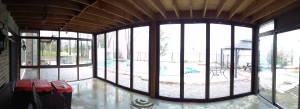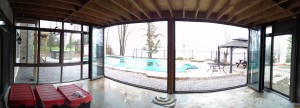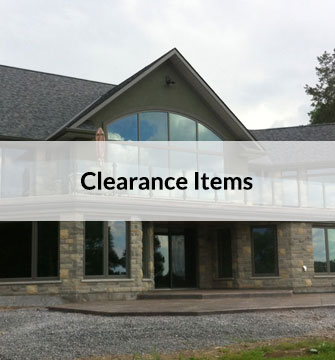
This is a panoramic view from inside our newest project.
Look for a featured project on this house soon, but I thought it might be a good little teaser to show the CRLaurence Monterey Door systems in action.
Picture one shows the doors in the closed position.
And in the open position…
The ends of the room were constructed from commercial grade aluminum finished in sable to match the rest of the house and the by-fold door systems.
One end features glass above and below the oversized sliding windows. The other end has a custom finished and sized patio door used for normal entry and exit.
The keen observer will see the solid panel above the patio door. This was designed to have a hole eventually punch through it for a BBQ vent.
Yes, this will be an awesome room when finished.
Stay tuned!


